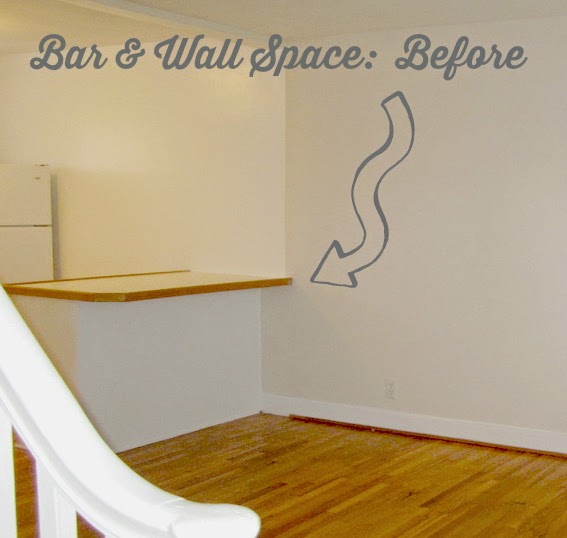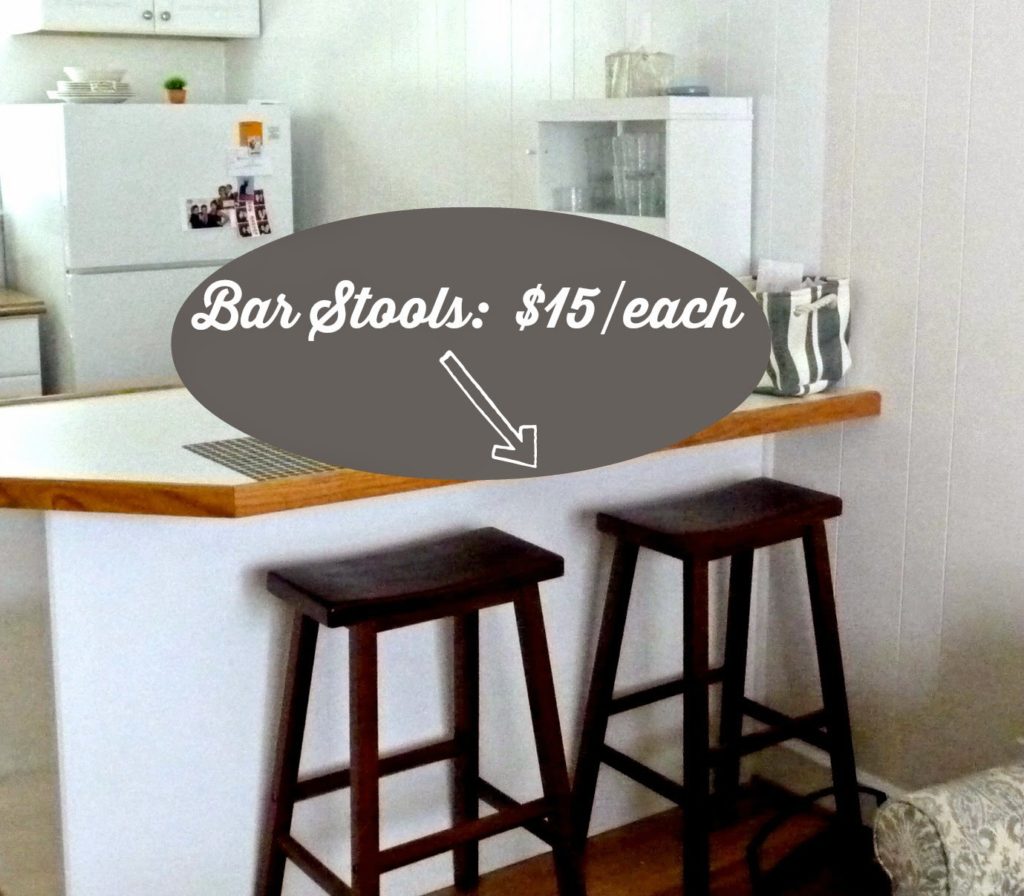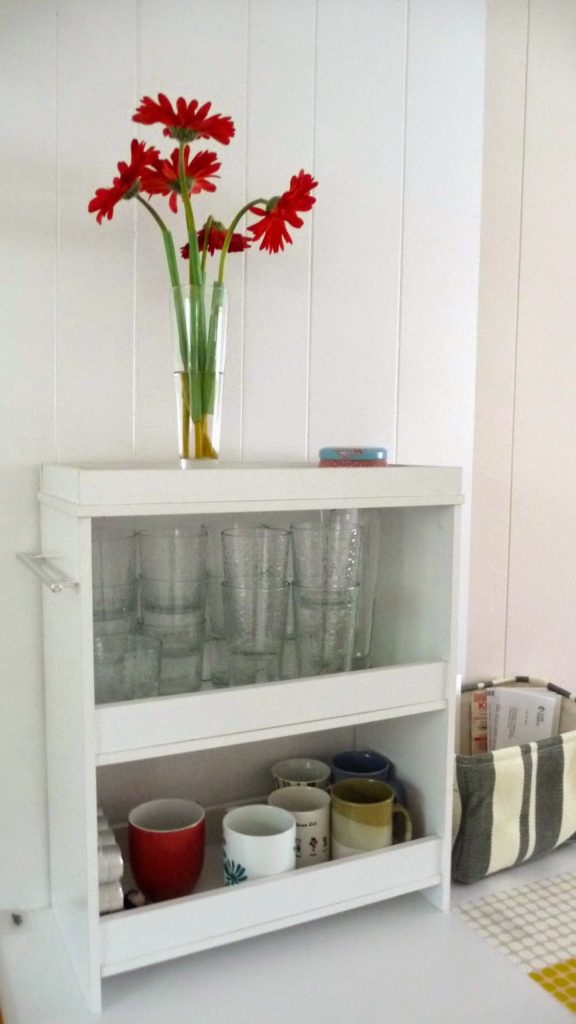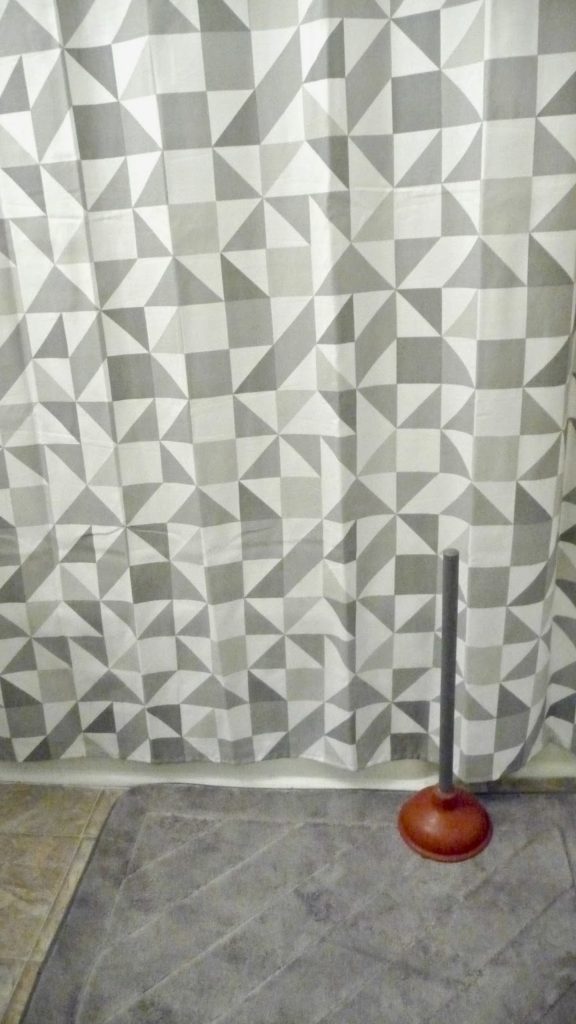Living Room Before & After: click HERE
Kitchen Before & After: click HERE
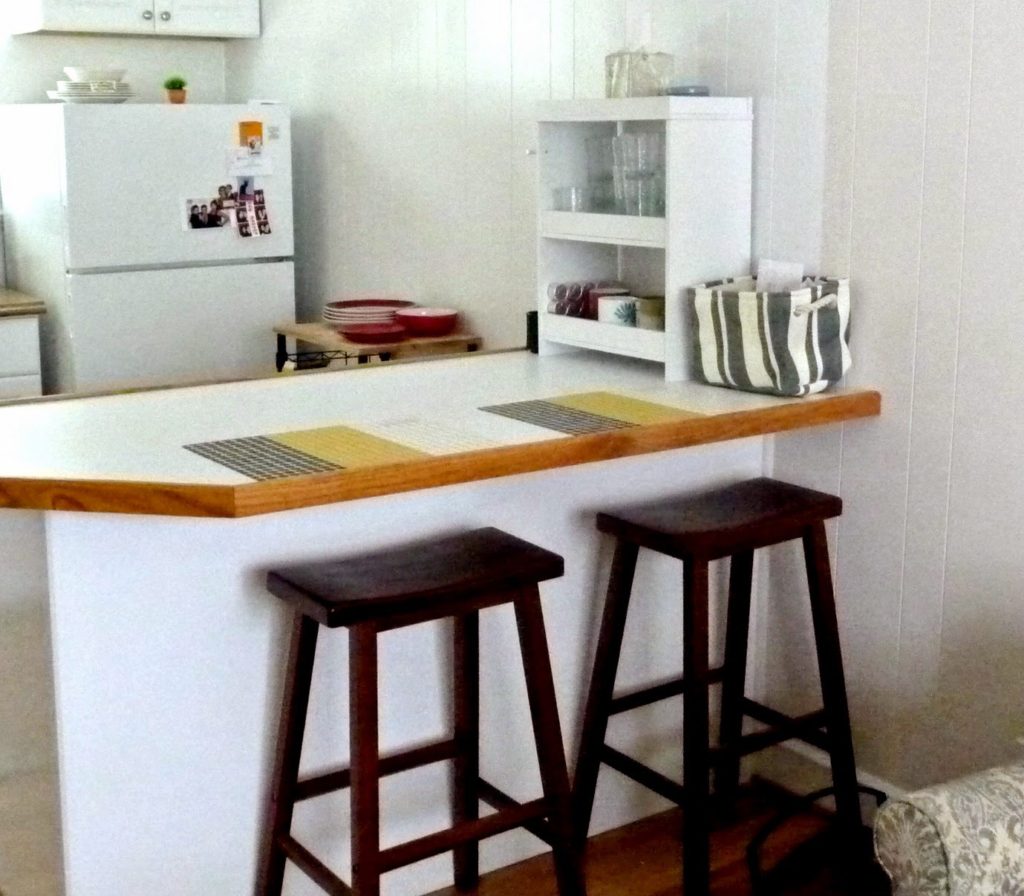
The apartment has an open floor plan. When you walk in the front door, you see the living room/breakfast bar/kitchen. It was difficult to find the perfect bar stools. They needed to be very nice since they are one of the first things people see when they walk in, but of course they also needed to be affordable. I found a great thrift store in Durham called Trosa Thrift & Frame Store. It is huge. I was so excited when I found these two wooden Pottery Barn stools for $15 each. SOLD!
The extra storage cabinet was on clearance at Target for $25. (Look at the cute towel bar on the side of it!) It is a great place to store glasses and mugs and it fills up the empty wall space in a functional way.
Since Adrienne has a roommate, I thought it would be important to have a designated area for their mail. I scored the adorable grey and white basket at Marshall’s for $7. (I also have to mention that the Marshall’s I went to was the nicest one I have ever seen.)
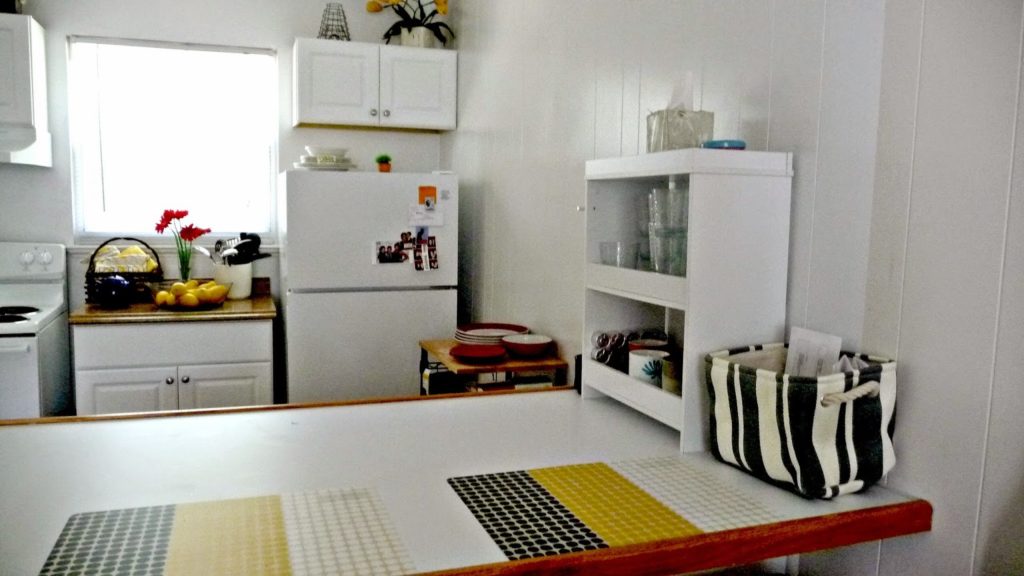
The cute grey, yellow, and white plastic placemats keep the counter clean and serve to blend the living room into the kitchen so the open floor plan flows into one large cohesive space.
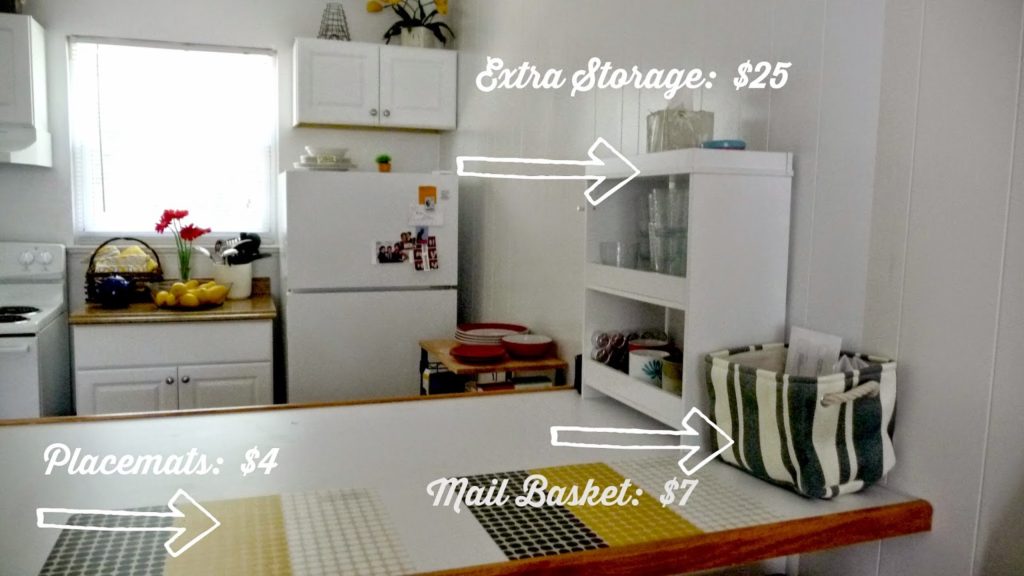
*****
Here is a quick shot of the bathroom. Yes, I painted the handle of the plunger grey so it would blend.
******
Now that I am home, I keep looking for cute things to add to her apartment. I need to keep reminding myself that the project is done! However, I found a new love. I am addicted. Next decorating project, please!

